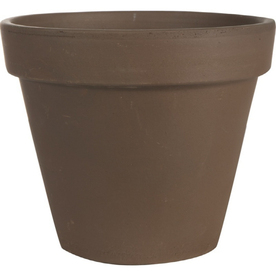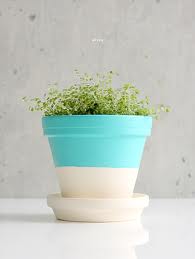Since demolishing the guest bathroom, we realized how much we miss having an extra bathroom. Considering our other bathroom is off of our master bedroom and the guest one is off of the living room, we tend to use the guest one more. So this weekend we were in power mode to get the this bathroom renovation on its way and better yet get our second toilet back! Hurrah!
Last weekend we ended our project with the bathroom looking like this…

Yikes! that is one scary looking bathroom. We had quite the work to get done before we had a working toilet in here. We had a few things we wanted to incorporate in the bathroom.
Here’s another handy list of our to do’s for this bath:
- Patch and sand all walls.
- Paint walls.
- Add wainscoting and chair rail to walls.
- Paint wainscoting, chair rail and trim.
- Tile and grout floor.
- REINSTALL TOILET.
- Install new faucets and shower head in bathtub.
- Install new light fixture.
- Install vanity.
- Install mirror.
- Install towel bar.
- Decorate! 🙂
We had a lot to accomplish before we had a working bathroom again, so we got right to work. Justin started with installing the wainscoting. He purchased full sheets of it from Lowe’s(of course).

It is pretty affordable at about $10 a sheet which are 4 feet wide. We didn’t need very much since this bathroom is pretty small. The sheets come in a preprimed white coating, which was nice for me considering I’m the painter in this family. Less coats of paint! suh-weet!


Justin had the wainscoting installed in no time! He did have to make a few holes for the plumbing as you can see.

We figured this would be the best time to do all of the painting considering the flooring was unfinished and I didn’t have to edge in to close to the wainscoting because the chair rail would be covering the seem. I also didn’t have to use any drop cloths, considering we weren’t too worried about maintaining the look of our concrete floor we currently had going on.

I got everything taped off and I was ready to paint! Oh ya I forgot to mention my paint color choice. I am going with blue, shocker right? The color is sweet slumber by Valspar. It is a super duper light blue color, which you can see below…

I went my usual painting route by doing all of my edging in first then rolling. This room is crazy quick to paint, piece of cake!

I love the color, it’s really light so I hope it will brighten up this room quite a bit and make it feel a bit bigger. My plan to go really light with the laundry room worked out well, so I am hoping the same will work in here!
Once we had the mirror down, we were able to see the original purplish-blue color that the bathroom was when we moved in. The color we went with this time was more blue, than the more purple color they had chosen and our color is also lighter…

The new color is on the right and the old color that was under the mirror is on the left. Either color I think is better than the greenish yellow I painted the room, that you can slightly see on the top of this photo.
 I also think the wainscoting is going to help to make this bathroom feel a lot lighter.
I also think the wainscoting is going to help to make this bathroom feel a lot lighter.

Here is all of the chair railing and trim that Justin purchased. All of these pieces were also pre-primed in white, more great news for me!

Ah, beautiful untouched trim!

Justin used this guy to cut all of the trim and chair railing on 45 degree angles. He had a blast doing this, seemed like a very time consuming job.

Here is the first wall with the chair rail installed. I was so excited to see it go up, looks great already!
Next up was tiling.

We used the same Roman Stone tile that we used on the patio, but in a lighter shade.

Justin had to lay the tile before installing the trim, since the trim would lay on top of the tile. He used the same method as he did when tiling the patio.

Here is the finished product.

I swear he did this so quick and it looks great. I think he has tiling down, put that one on your resume Justin!
Once the tile was dry Justin started changing out the faucets in the tub. We didn’t want the polished nickel look that we currently had, we wanted to change everything out to brushed nickel.

I know what you are thinking… why would we get rid of such a modern faucet? Here is the new faucet…

It is Moen brand from Lowe’s. We also replaced the shower head. Unfortunately I didn’t get a before photo of the old shower head, Justin is just to quick for me. Sorry folks. Here is the new one though…

It’s huge! I might be showering in the guest bathroom from now on! From there we called it a night and the next morning I woke up to this…

BOOM a grouted floor and half installed toilet. I swear Justin doesn’t sleep, he thinks 5am is a good time to wake up on weekends! Crazy man! He was even already started on installing the trim as you can see!


Looking pretty good! From there he caulked all of the chair rail and trim.

Caulking trim just finishes it off so nicely!

From there Justin finished installing the toilet and even brought in the vanity.

So this is where two days of hard work got us. I would say it was a job well done because we have a working toilet again!! Yahoo! Would you like a list update? Okay fine!
Patch and sand all walls.Paint walls.Add wainscoting and chair rail to walls.Paint wainscoting, chair rail and trim.Tile and grout floor. REINSTALL TOILET.Install new faucets and shower head in bathtub.- Install new light fixture.
- Install vanity.
- Install mirror.
- Install towel bar.
- Decorate! 🙂






















































































































































